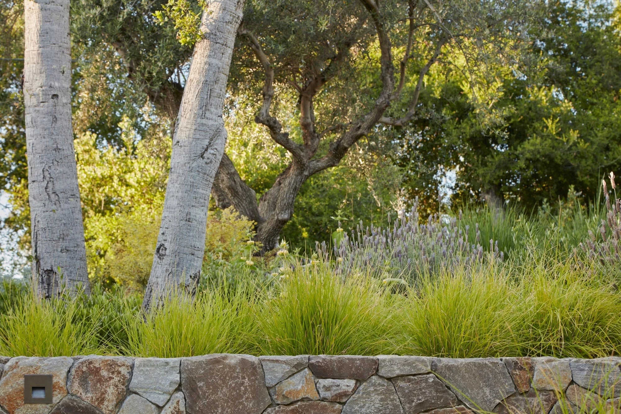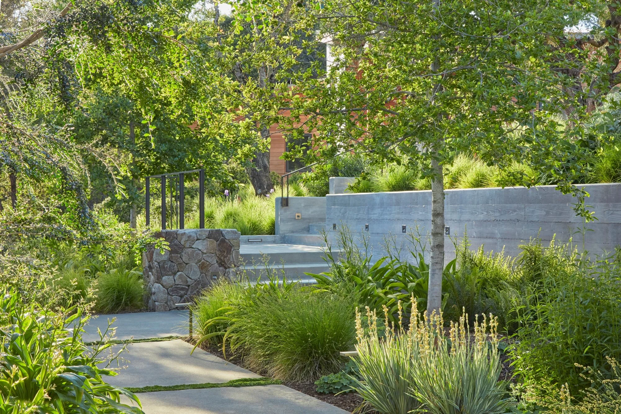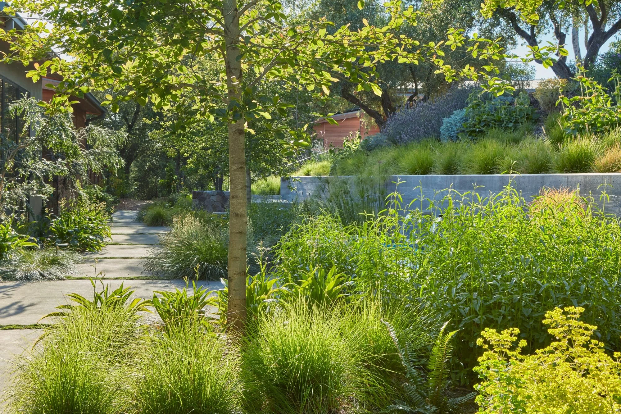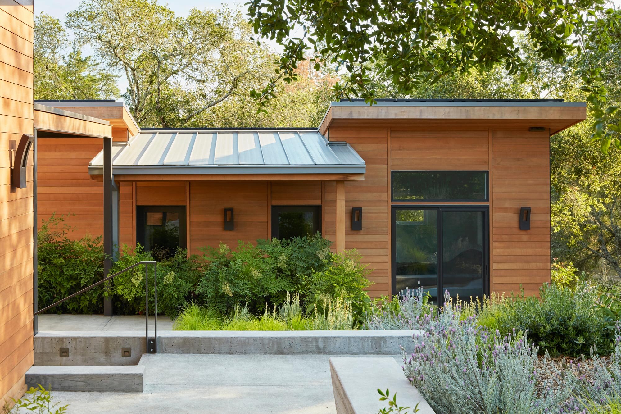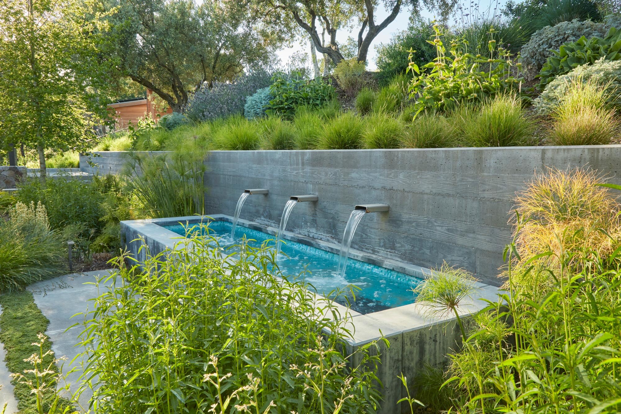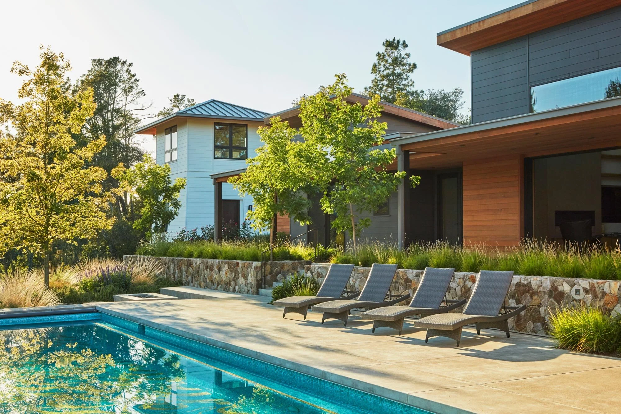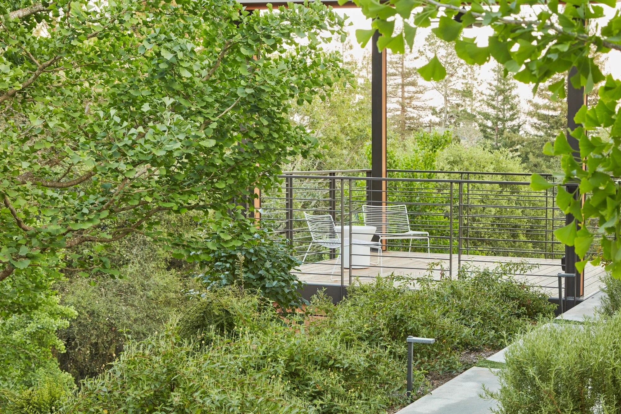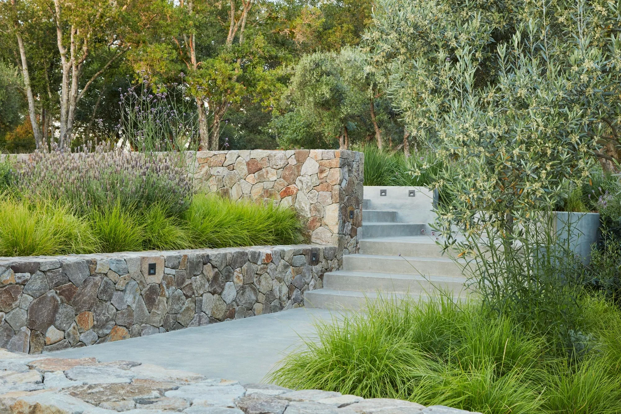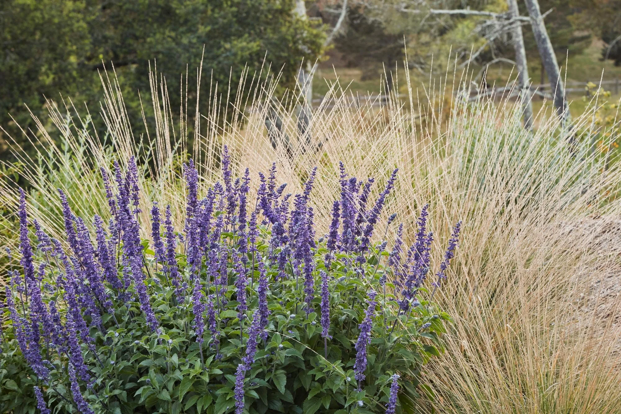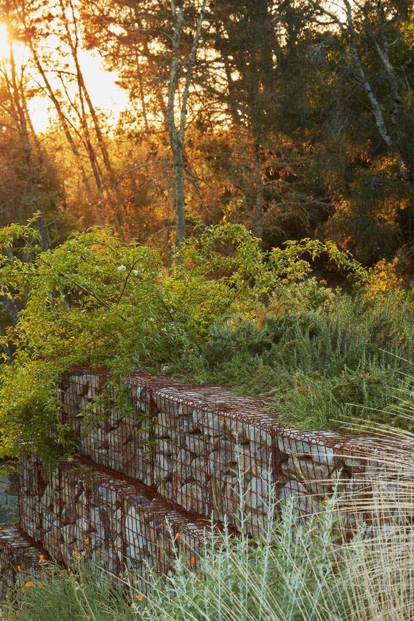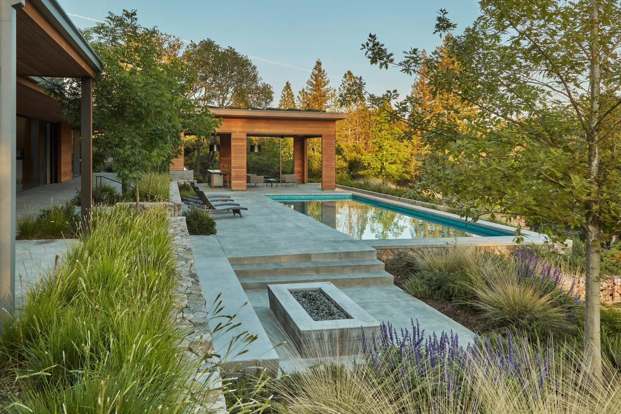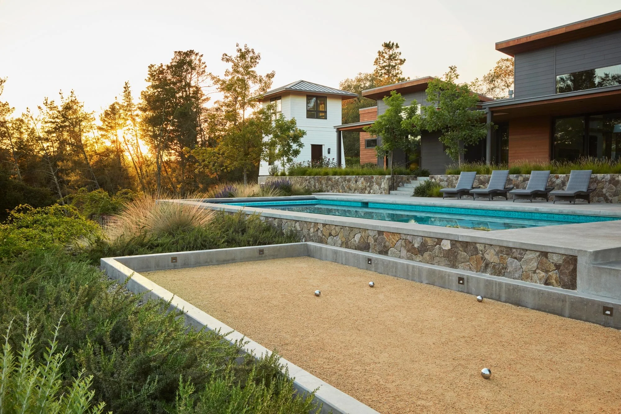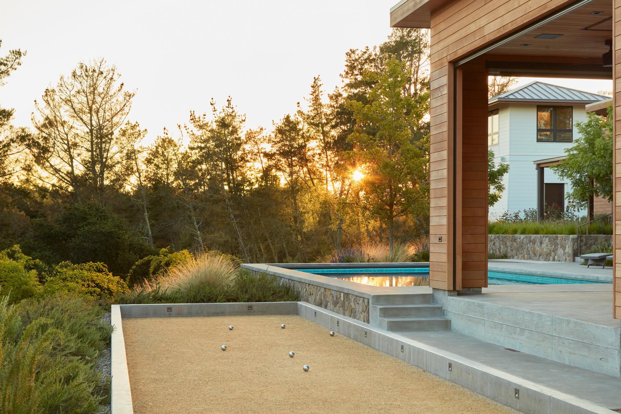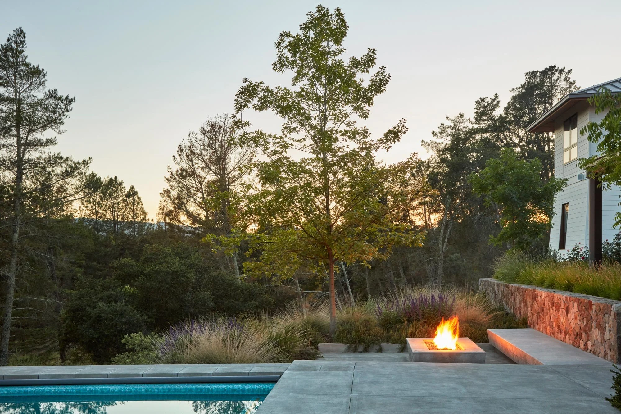HEALDSBURG, CALIFORNIA
Hilltop Hideaway
Tucked into the hills of Healdsburg, this property was designed as a retirement home and family retreat for a couple from the Central Valley. Since our clients planned to host children and grandchildren from all over California, seven structures step down the hillside from the main entry at the site’s highest point, to the expansive pool terrace at the bottom. Our challenge was to help locate and link the structures together and create a bridge between the contemporary architecture and the site.
Since we joined the team early in the design process, we were able to work with the architect to form a series of interconnected outdoor spaces that unfolds slowly, using the nooks, pockets and corridors between the structures to create a sense of discovery. These intimate spaces balance the larger, wide open views on other parts of the large property. We took advantage of the concrete and stone retaining walls on the sloping site, using them as planters to frame the terraces and anchor a water feature.
The rear pool terrace is the home’s ultimate outdoor destination. Framed by a sunken fire pit tucked to one side and an extensive pavilion that’s outfitted with an outdoor kitchen and barbeque on the other, it is the central hub of the backyard with views out to the forest. Next to the fire pit, we planted a large red oak, which quickly matured to provide a connection between the house and the forest. As it matures, it will provide the pool deck with much-needed afternoon shade.
Planting early in the construction process was a great advantage om this project, often that is not feasible during construction, allowing the landscape to mature by the time the owners moved in. We brought in forty-year-old olive trees and other large specimen trees and shrubs, preserved existing trees, and planted quickly maturing grasses to help the process along. Mediterranean plantings surround the steps and landings with swaths of calamagrostis, artemisia, lavender, and Jerusalem sage, which present beautifully when viewed from inside the house. Along the various pathways, we planted a mix of trees – black tupelos, ginkgo, lilacs, and chaste trees - along with perennials such as Berkeley sedge, cardinal flower, Egyptian papyrus, and ferns, all of which help soften the architecture. One special element in the landscape is an elevated teahouse, which has become one of the owners’ favorite places.
Landscape + Builder: Robinwood Construction Architect: Chris Cahill Photographer: Caitlyn Atkinson




