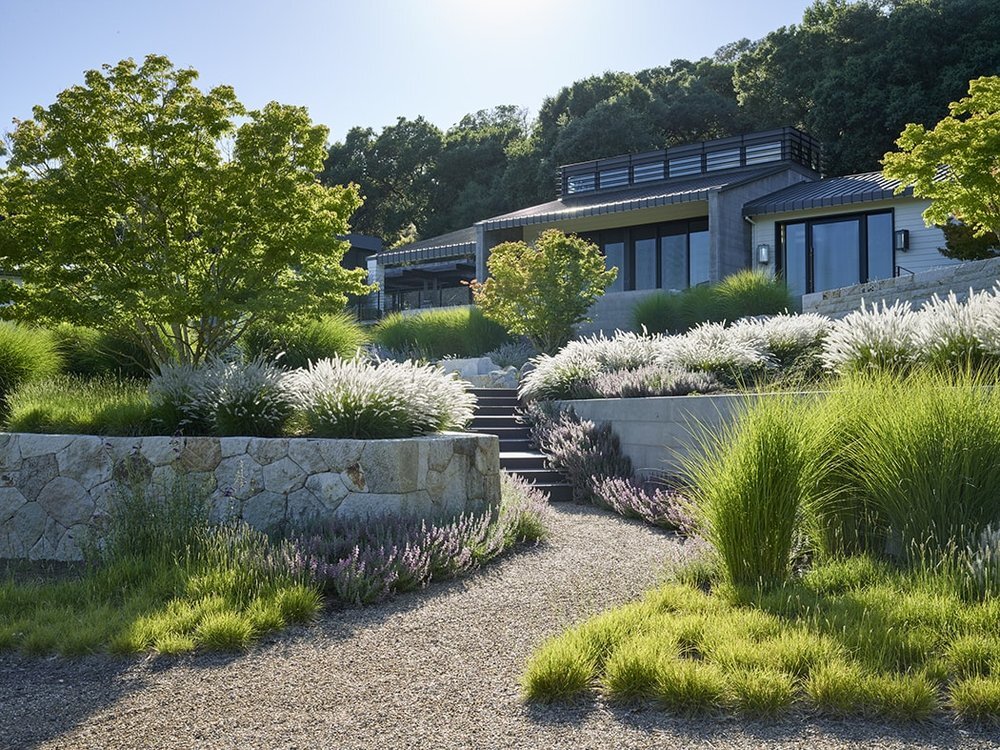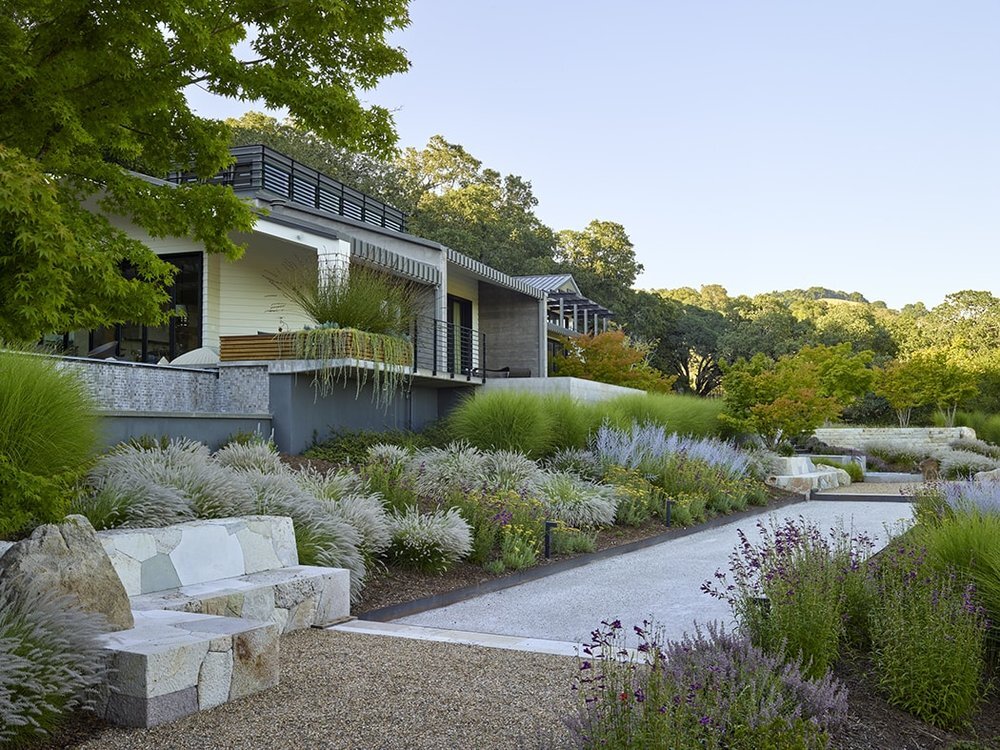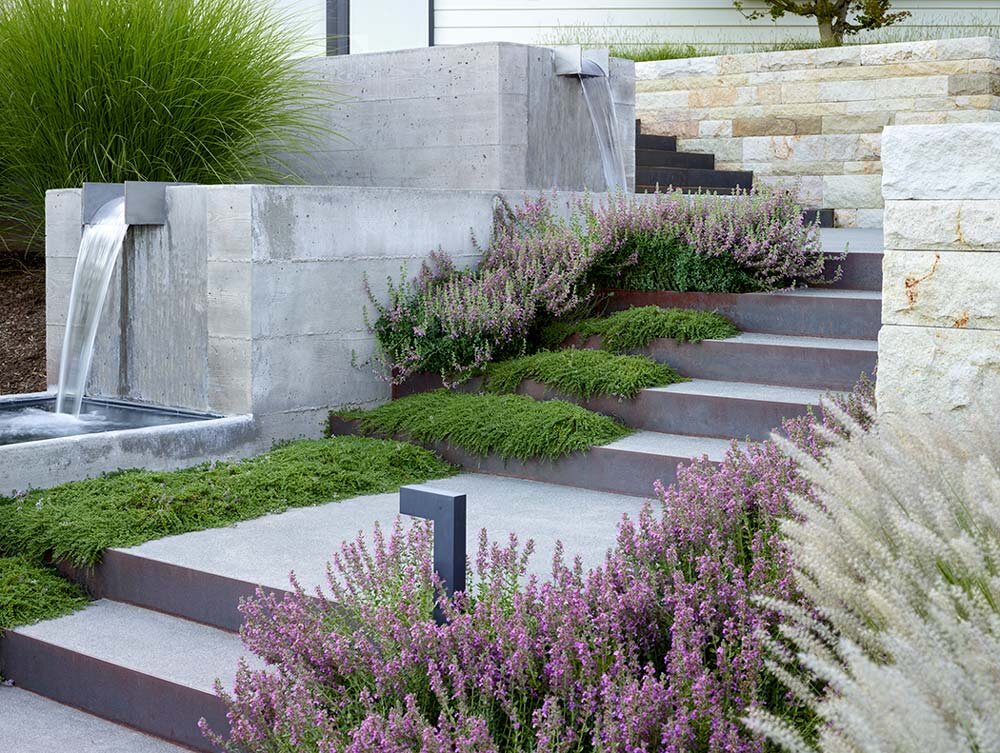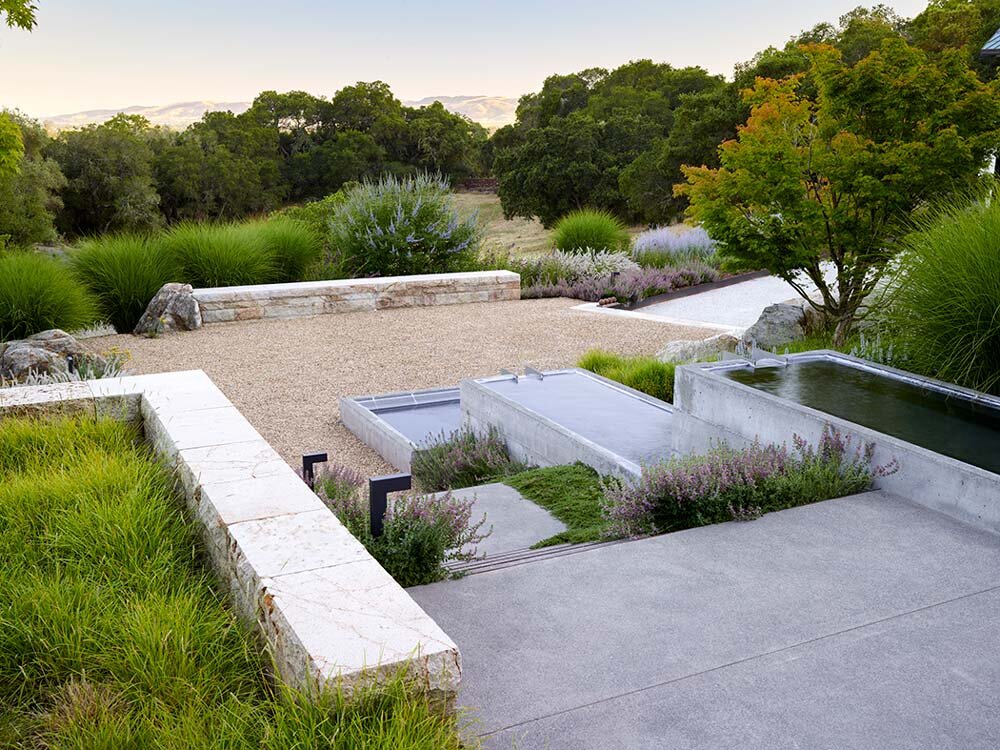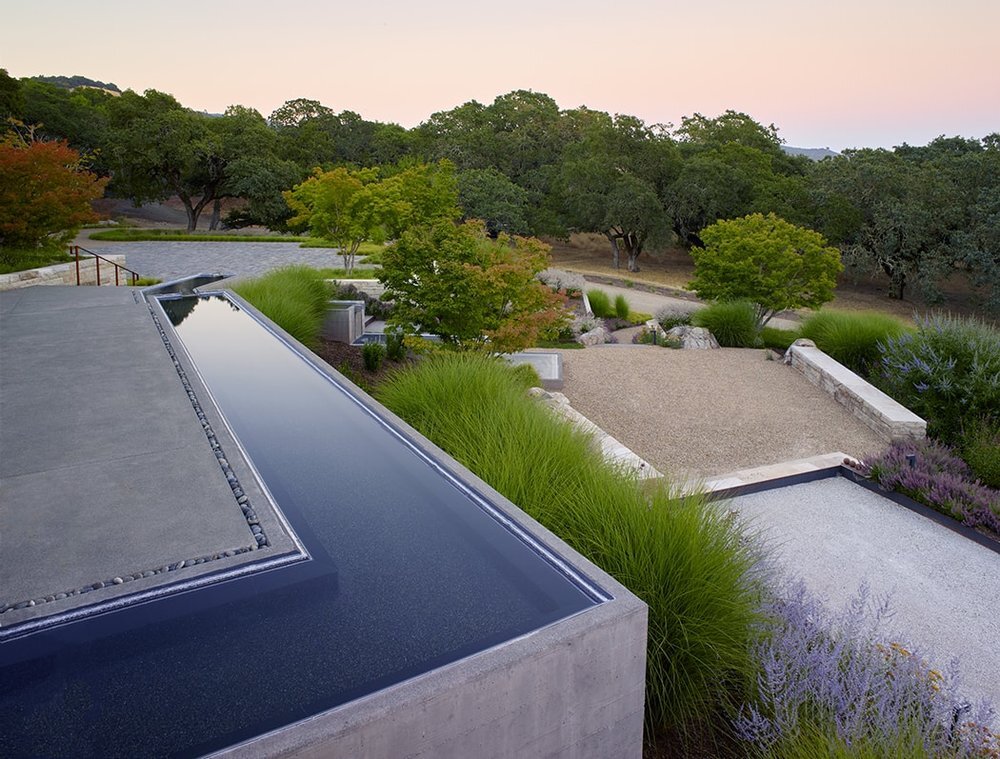SONOMA, CALIFORNIA
Modern Hillside Residence
This modern home was but a steep grassy hillside when we were first summonsed to the site in 2011. Charged with the task of site planning for a 6,000 square foot home, in collaboration with the architect, we assisted in locating and shaping the structure in such a way that a gentle entry drive and naturally unfolding arrival sequence could be achieved.
The home stretches out over nearly 300 feet in length due to the extreme topography yet blends seamlessly with the main terrace, free of hand rails thanks to a continuous trough of water that eventually cascades down to the lower terrace.
Walls carefully constructed of local volcanic material (Tufa) nestle the residence into the site, punctuated by a grove of Japanese Maples, relaxed plantings that flow up and down the hillside and a bocce court which bridges one side of the home to the other.
Landscape: Siteworks Masonry: Edwin Hamilton Stoneworks Architect: Bevan + Associates Builder: Benchmark Construction Photography: Marion Brenner and Ryan Gentry






