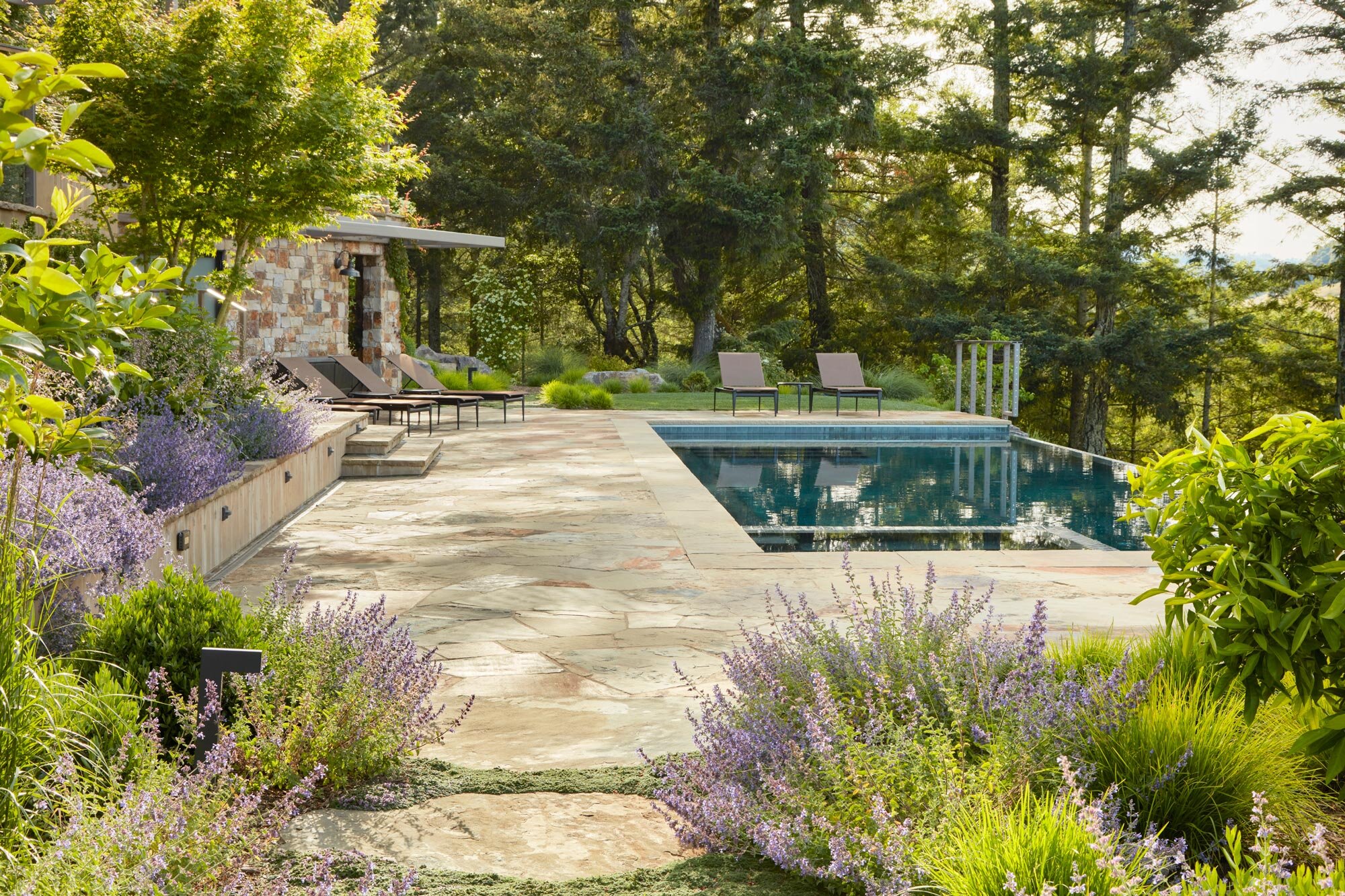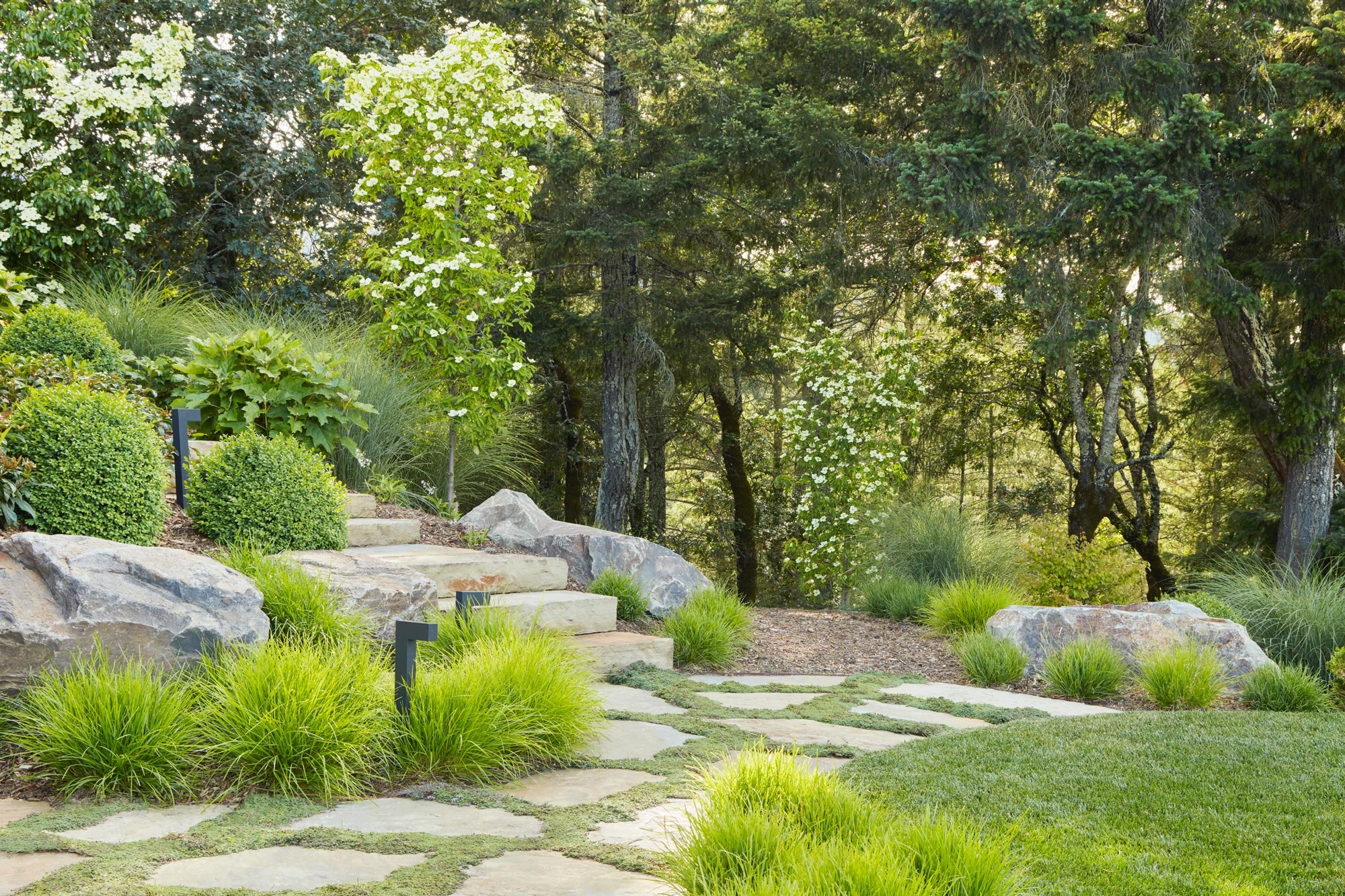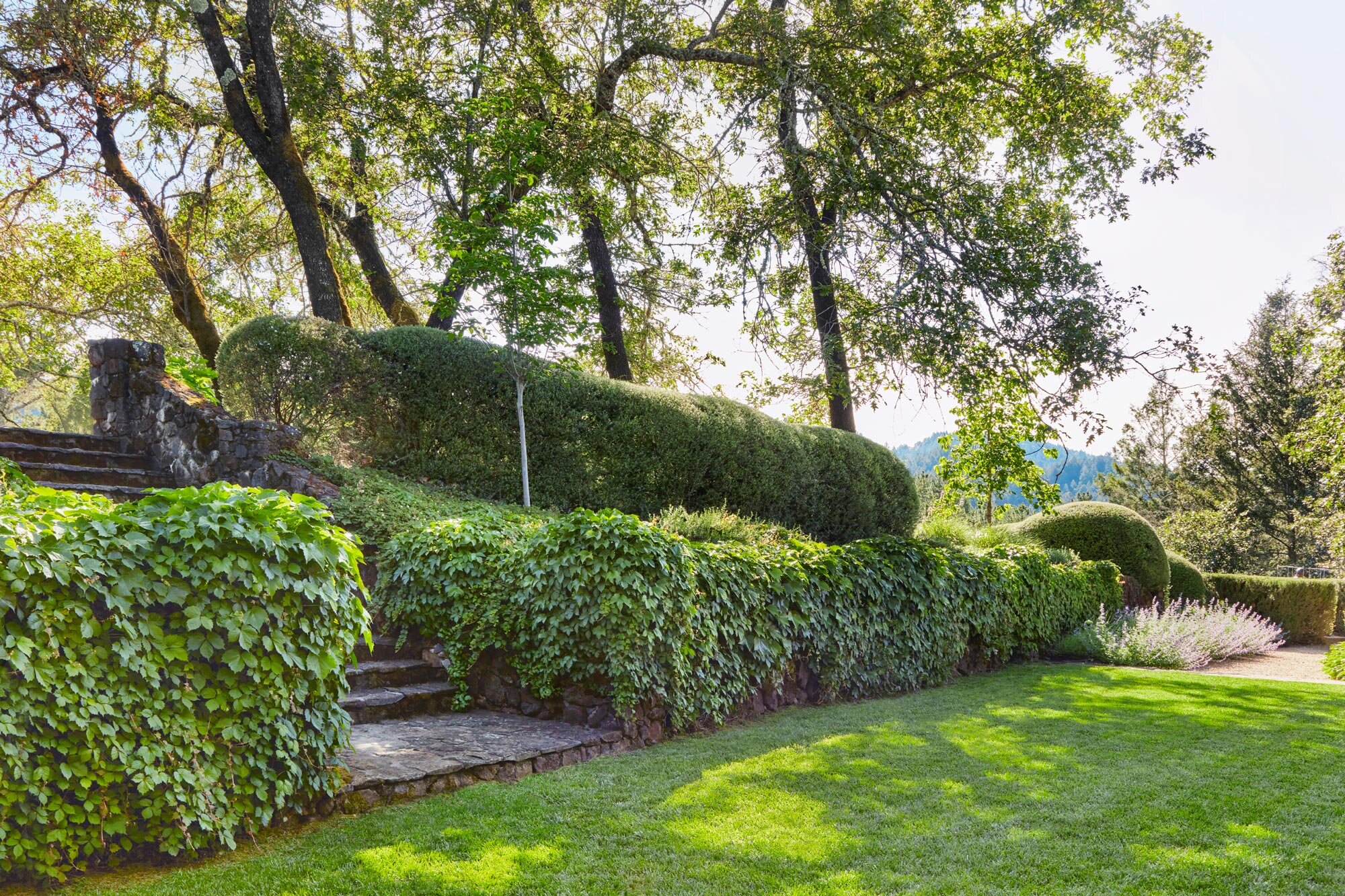Our clients for this project - an existing retreat set on a hillside west of Healdsburg - are a close-knit extended family from New Orleans. The family had worked with local architect Neil Peoples to create a multi-generational compound consisting of a main house and a grandfather’s retreat, all centered around winemaking and an immersive indoor/outdoor lifestyle.
Our goal was to knit together the 15 hillside acres into a cohesive whole, while creating multiple destination points - a series of quiet moments with connections woven into the landscape to create a journey through the large site. Multiple terraces and seating areas surround the main house, tucked under trellises and trees, edged with rosemary, grasses and shade-loving oakleaf hydrangea. Our design for the new infinity-edge pool overlooks the vineyards and pine and oak woodlands. By extending the pool deck, we recreated the home’s original overlook - a perfect spot to host private tastings of the family’s label, Flambeau. To the grandfather’s retreat, composed of two wings connected by an open-air kitchen, we added a steel trellis covered in climbing roses to create a sheltered area for outdoor dining.
Stone walls covered in Boston ivy, boulders gleaned from a local quarry and terraces of multi-blend flagstone repeat throughout the property, linked by walkways of variegated gravel. We augmented the existing landscape of pine and oak woodlands and vineyards with a classic wine country palette of dwarf olives, grasses, lavender and catmint. Layered plantings echo the layered views. Dogwoods glimmer beneath the pines, Chinese fountain grass adds light and movement to the landscape, and coral bells add color when tucked between the boulders.
Landscape: Paredes Landscaping Pool: Stan Johnson Architect: Neil Peoples Builder: Joe Bruno Photographer: Caitlyn Atkinson


















