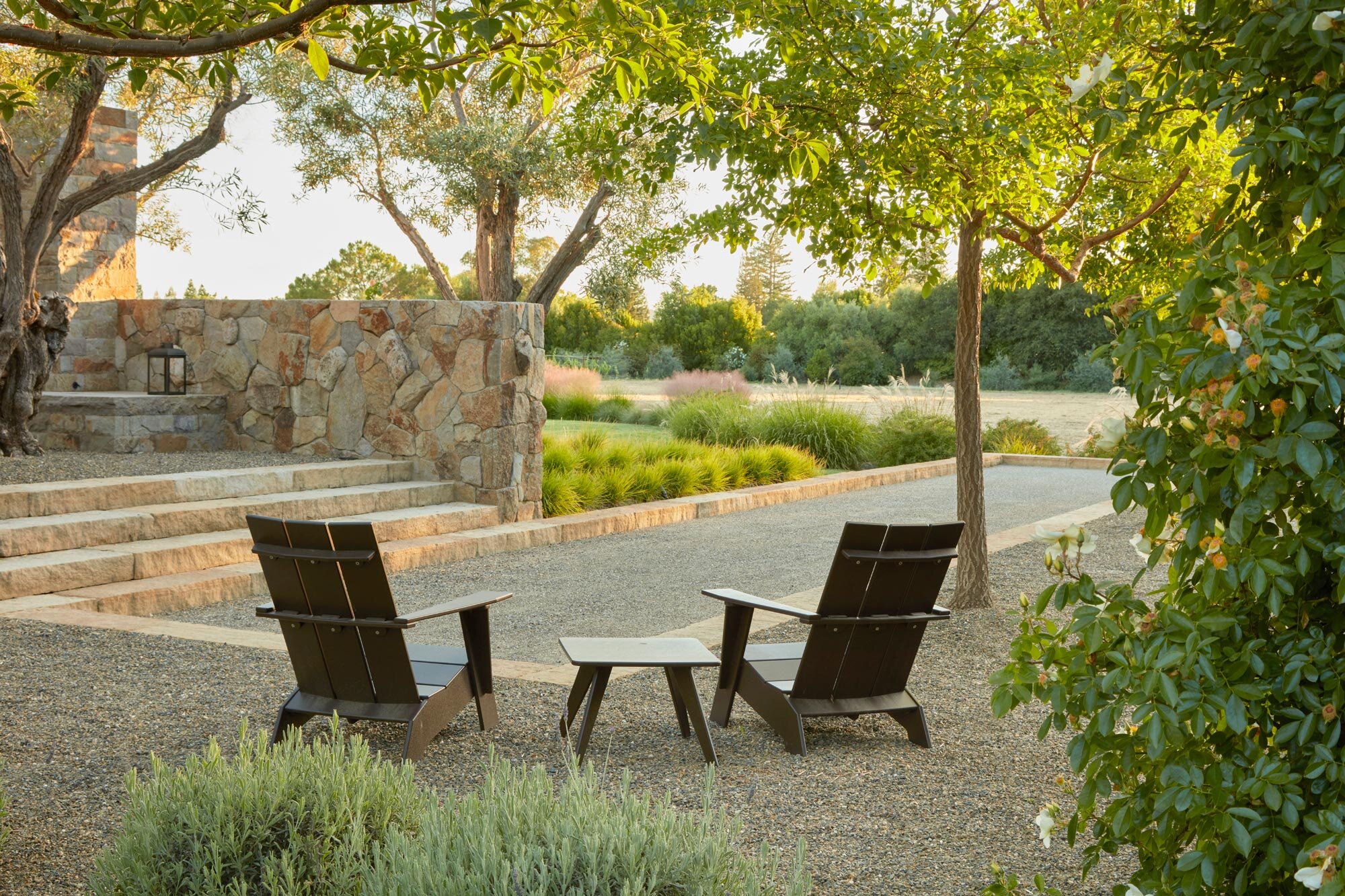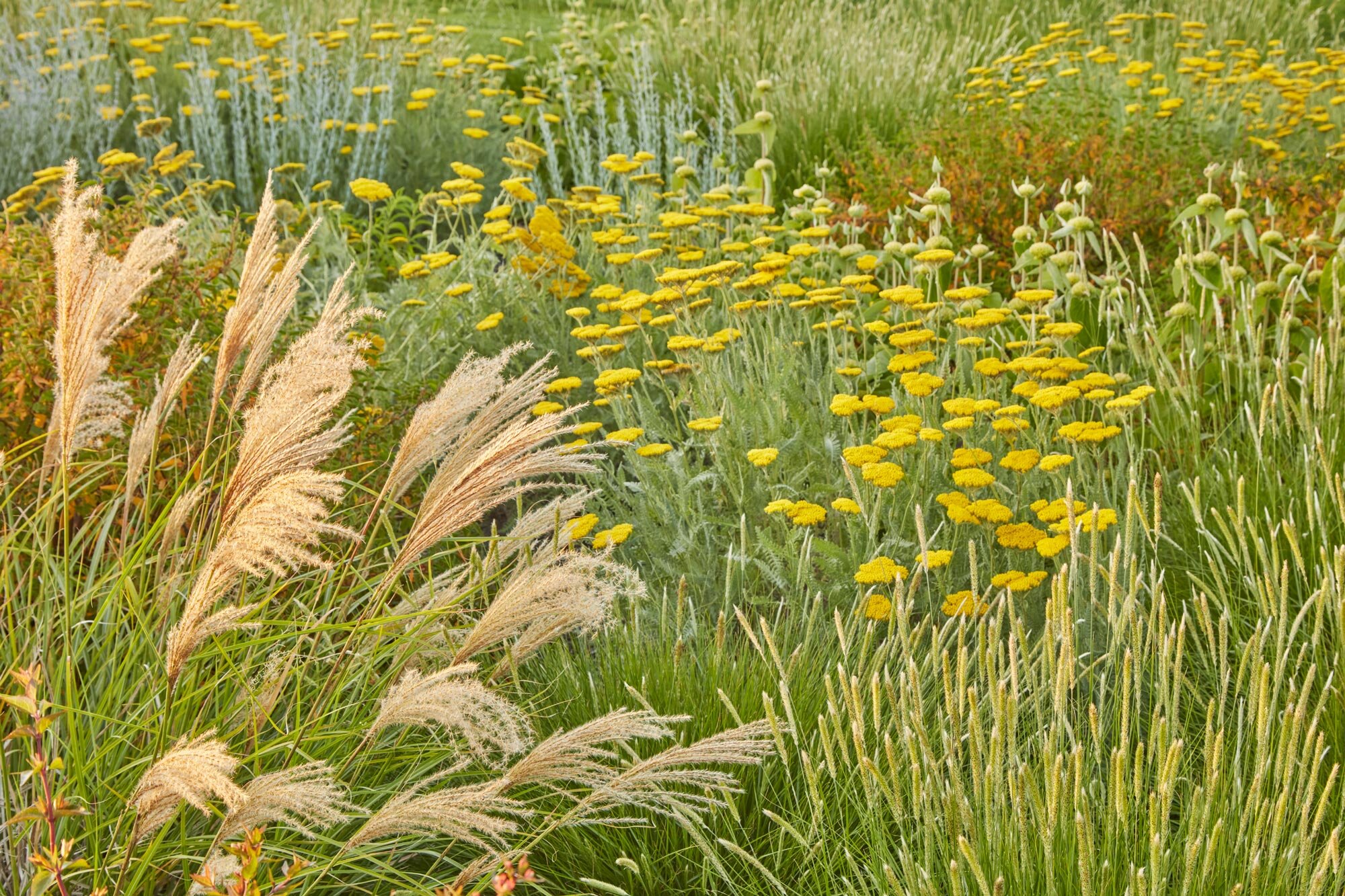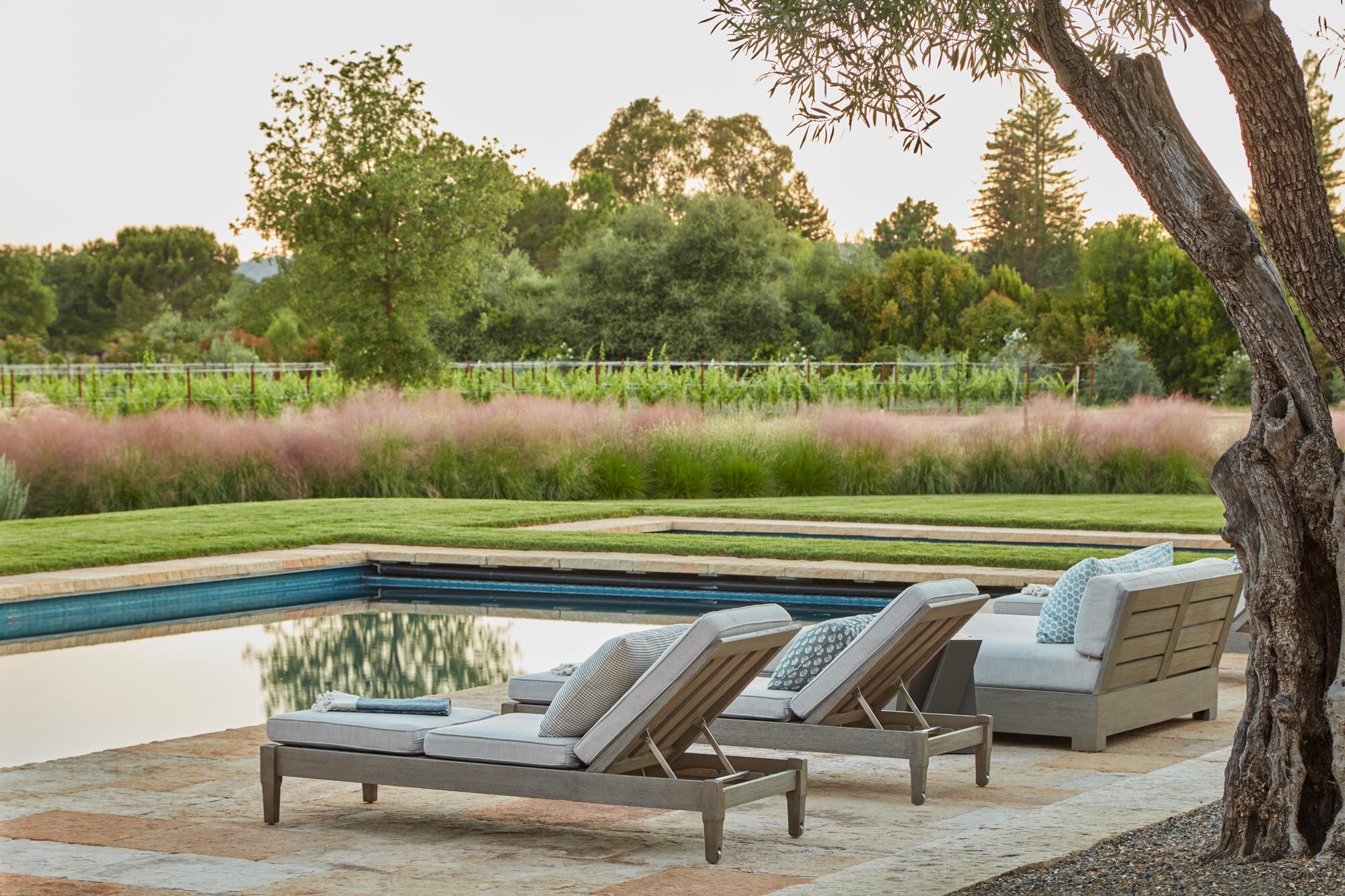CARNEROS, SONOMA, CALIFORNIA
Prairie Leisure
This 10-acre property near downtown Sonoma serves as home base for a couple retiring to the wine country. They fell in love with the site's prairie-like feel, which reminded them of where they grew up. We knew the breezes and evening sun would work perfectly with ornamental grasses and perrenials to recreate the feel of a prairie in the wine country, adding movement and light that were missing on the site. However, we would need to add elevation changes and sculptural elements to transform the big, grassy field into an inviting space with multiple areas to enjoy the view and wine country lifestyle.
The property included plenty of space for outdoor dining, a fireplace, an updated pool, an open lawn, a bocce court and outdoor kitchen. We took advantage of these architectural elements to create focal points, adding dimension to the property and drawing people into the landscape. Then we layered in elevation changes, seat walls, structural and sculptural olive trees, and landscape walls to create space and add character. Partnering with a vineyard manager, (who keeps the harvest in exchange for planting and maintaining grapevines on the property), we added a vineyard that transforms the arrival, providing a lush background that changes with the seasons. Landscape walls, built of the same stone used on the house, screen the front door and ease the transition between driveway and residence. A gap in the walls leads to the front door via a gravel path through a meadow of fine-textured grasses - prairie dropseed, pine muhly, and Lindheimer’s muhly. Strappy-leaved grasses such as ‘Canyon Prince’ wild rye, Russian sage, dwarf olives and other perennials help vary the texture within the sea of feathery grasses.
To the side of the house, we planted a new orchard and vegetable gardens with raised beds constructed using leftover paving material, which extend into the vineyard. At the back, a large stone peninsula floats above the rest of the property to capture the views, and we tucked a large dining table under six large olive trees. Beyond the pool we crisply graded the earth to slope slightly downward, which changes the visual dynamics and enhances the far view. Instead of a single sweeping view, we worked to create framed vignettes that can be appreciated individually, for a landscape that is inviting and dynamic.
Landscape: Oxbow Pool and Landscape Contractors Interior Designer: Patrick Printy Builder: Jim Milne Photographer: Caitlyn Atkinson






























