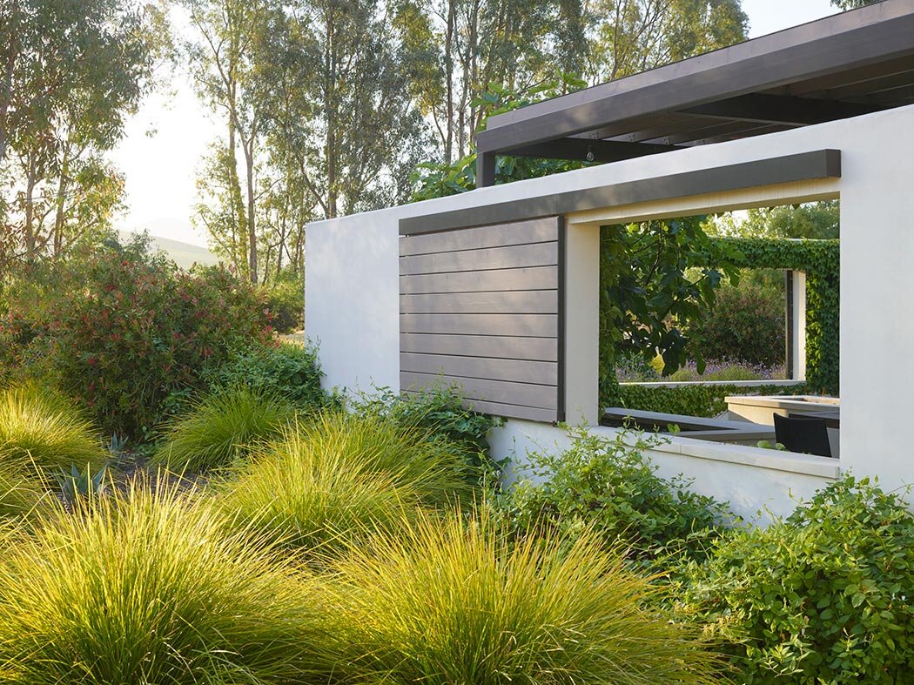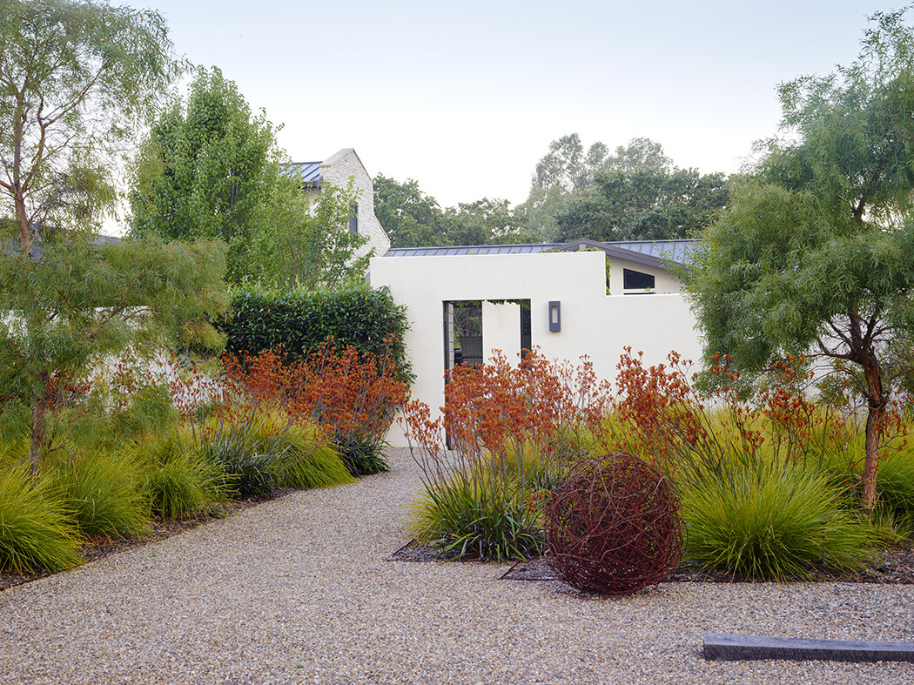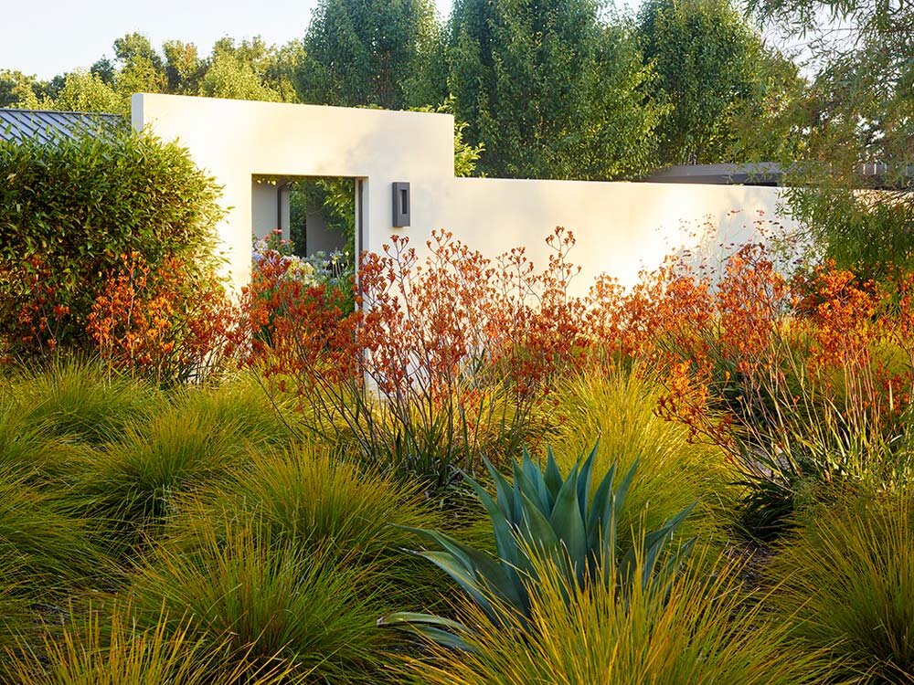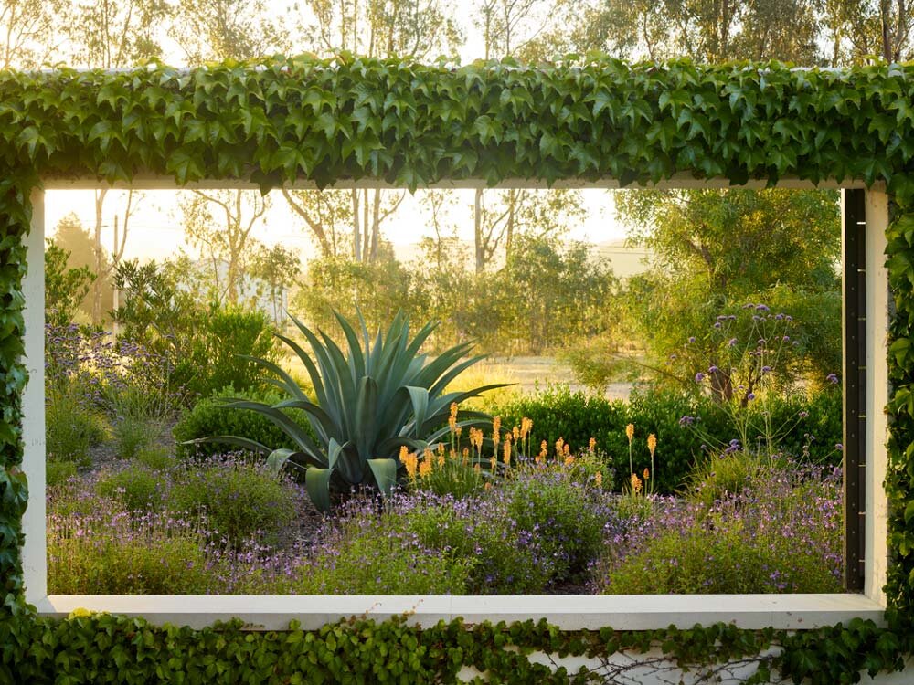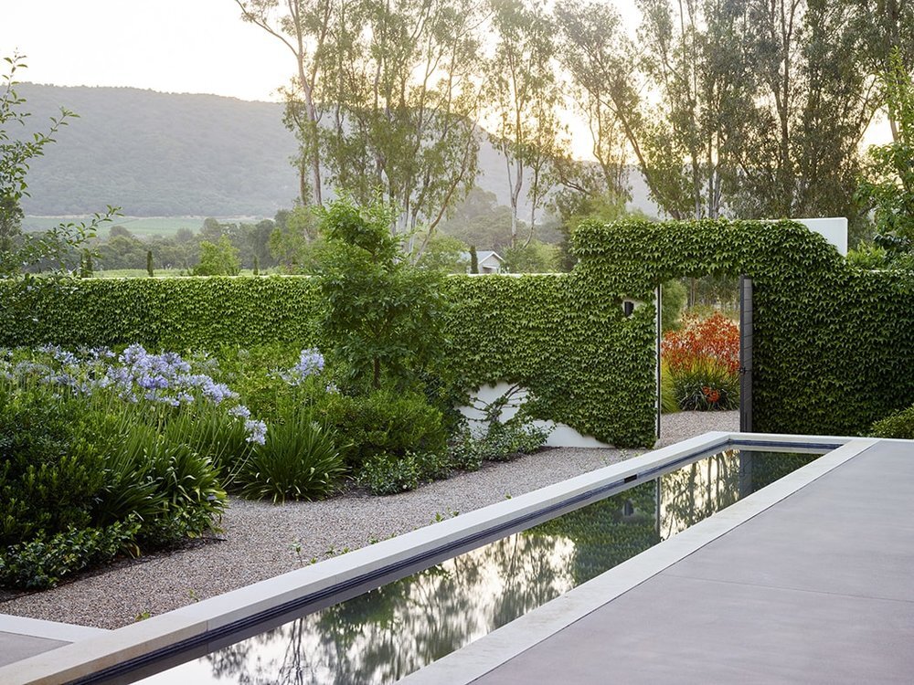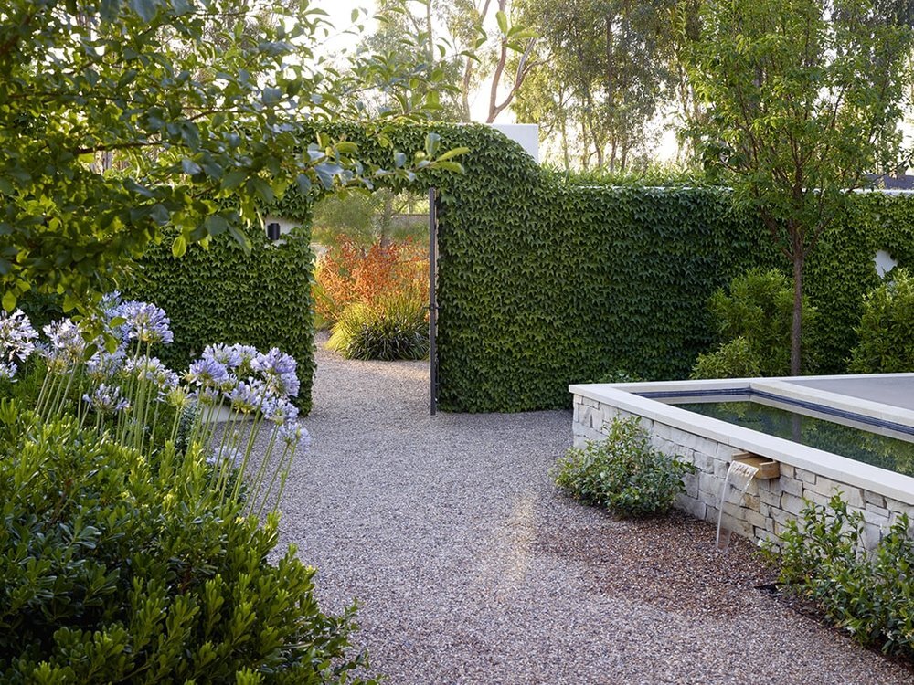CARNEROS REGION, SONOMA, CALIFORNIA
Private Sanctuary
A certain magical quality was exuded by this somewhat feral land when I first stepped foot on site in 2012. A collaborative approach to site planning for this 8 acre property was provided for the land owner who wanted the place as minimally developed as possible for reasons of budget, lack of potable water and general maintenance concerns. After careful consideration, a ‘modern mission’ concept was conceived as a means of civilizing the rather unruly site by drawing a hard line on development and creating an inner sanctuary that provides protection from the outside and frequent strong winds in the area.
While not turning our backs on the inherent beauty of the place, the wall that defines the main courtyard was punctuated with doors, windows, and a breezeway to frame views of the property and surrounding landscape.
The ‘back 40’ was somewhat tamed and brought into the fold by striking a strong central axis through what is now dubbed ‘the preserve’. This center line organizes the interior of the court while also acting as an invitation for people out of the safety of the walled garden and into the less civilized yet tranquil surrounds.
Exterior plantings play off of the established Eucalyptus trees, remnant pear orchards and native volunteers while interior plantings contrast as more cooling, white flowering and fragrant evergreen plants.
A central trough of water spills peacefully into the entry gravel walk and is the focus of the space, which is also enjoyed for outdoor cooking and dining and fireside lounging.
Landscape: Ray’s Landscapes and Heaven on Earth Landscaping Architect: Bevan + Associates Builder: Benchmark Construction Photography: Marion Brenner

