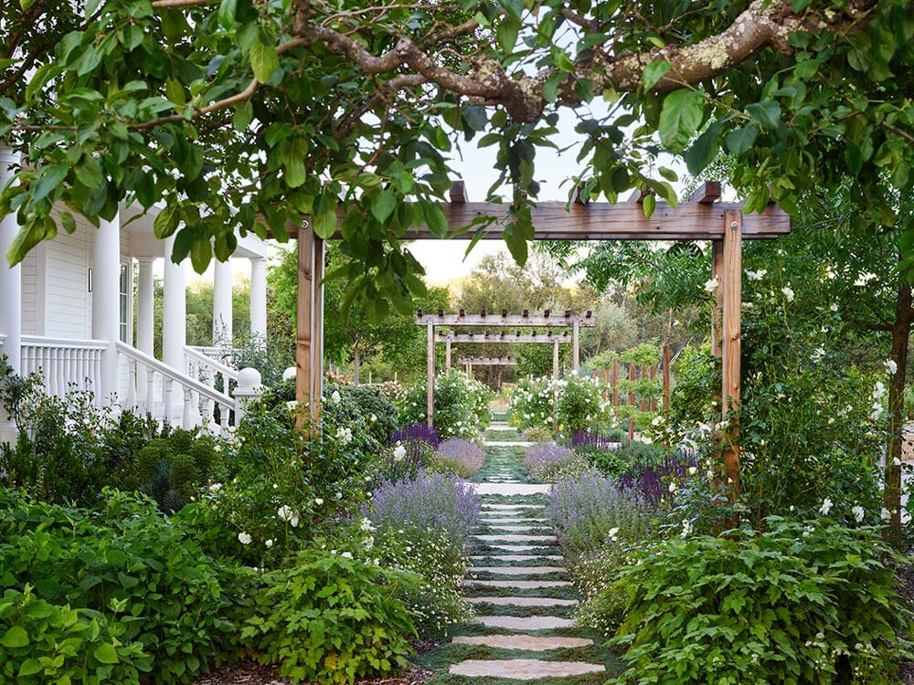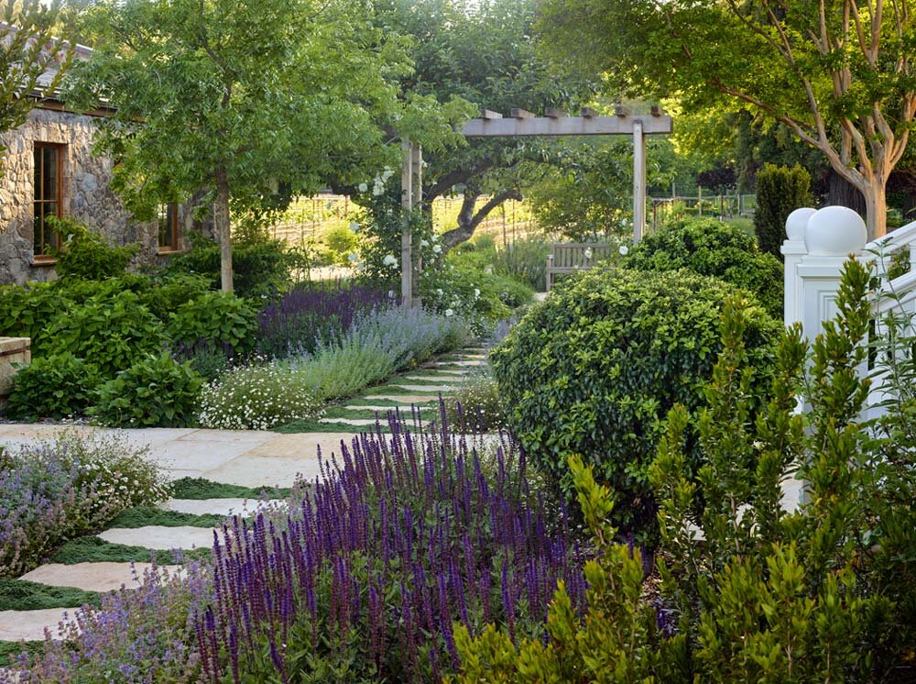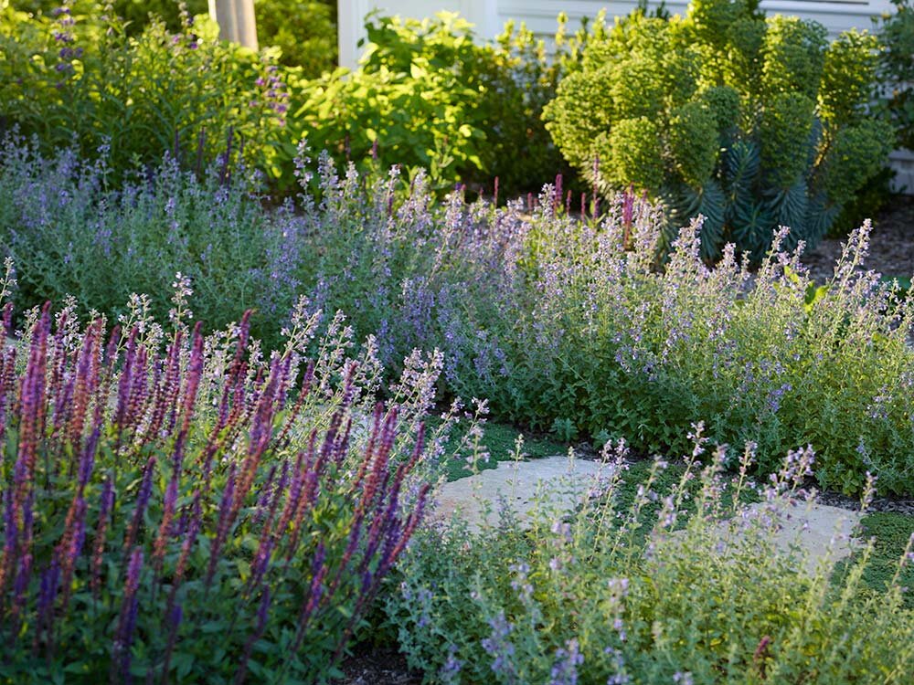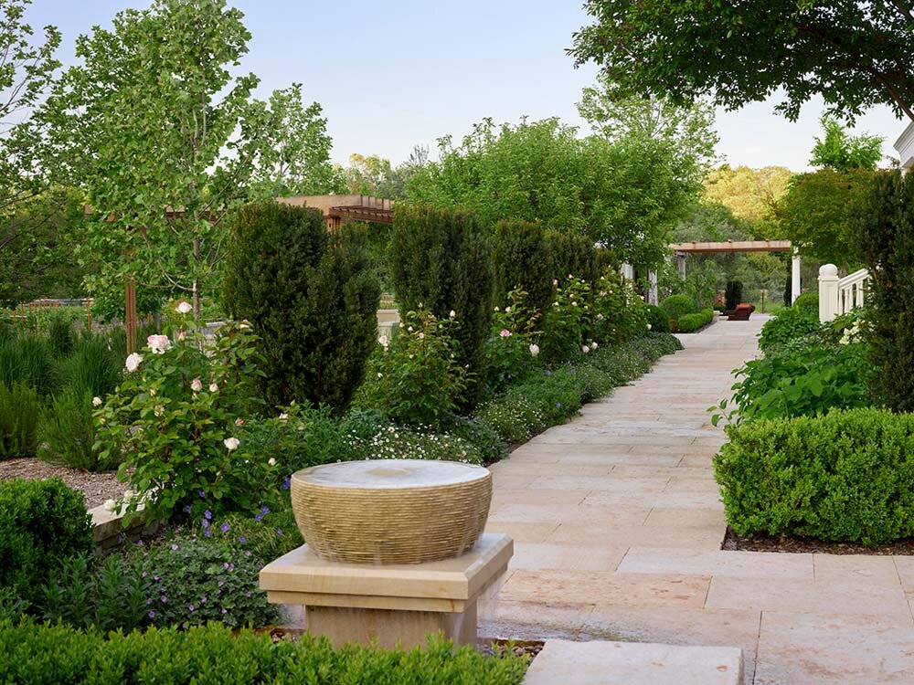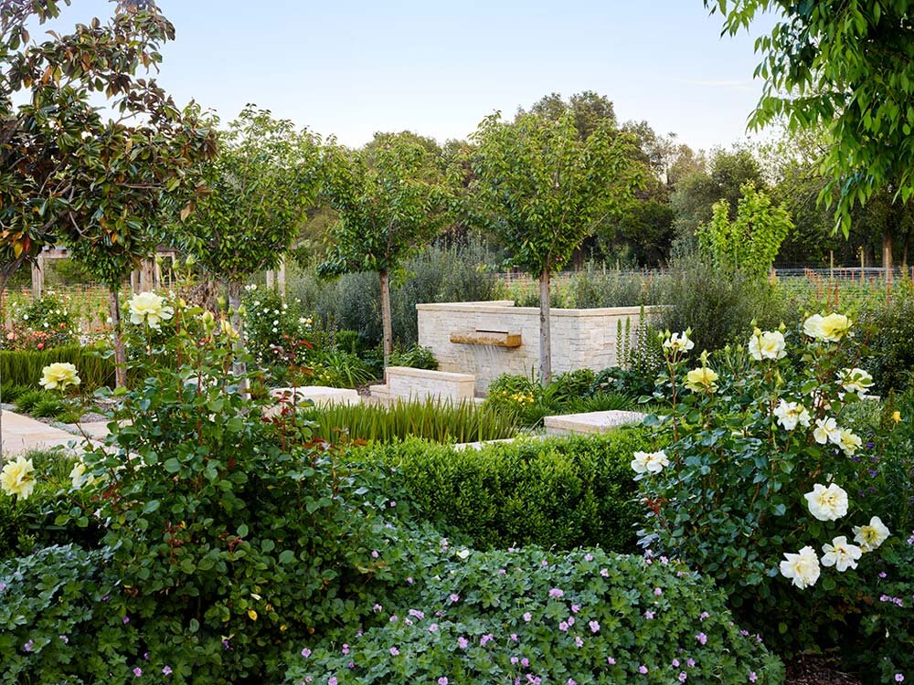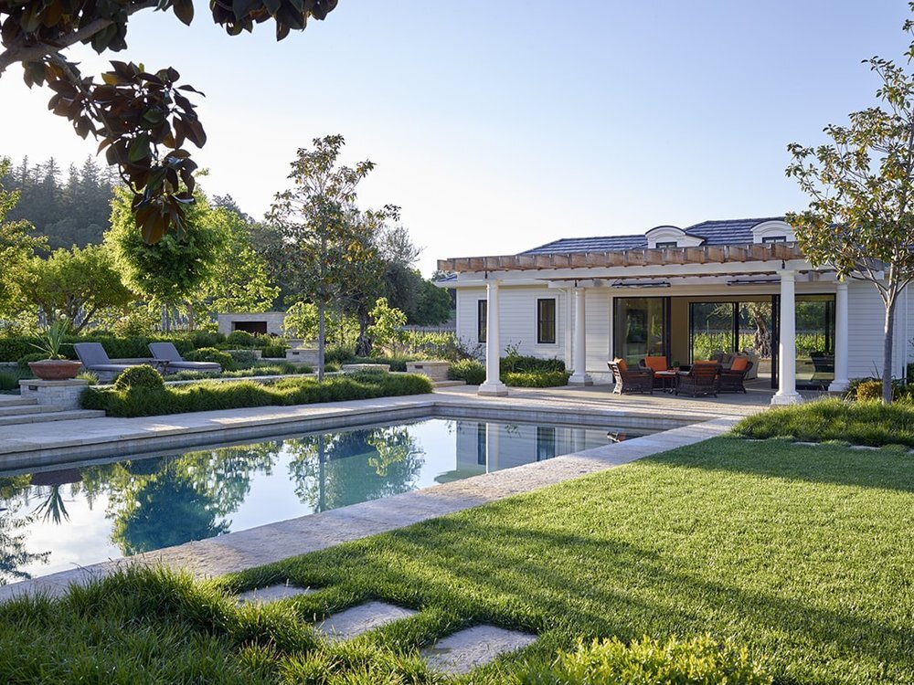DRY CREEK VALLEY, HEALDSBURG
Traditional Estate Garden
As true garden lovers, the new owners of this traditional home built in the 1990’s, wanted to upgrade the surrounding landscape and create more opportunities for outdoor living, along with adding a new garage, art studio and pool house to the Master Plan. Working with the architect, we sited the garage on the south side of the residence and attached the studio to the backside, which is neatly nestled into the large pottage garden (her side). Access stairs were added to the side of the surround porch for easy coming and going. A series of rose covered trellises punctuate the transition from room to room on this garden side of the house.
Access to the pool area is along the northern side of the house, where a small fountain captures the afternoon light and leads visitors to the poolside accommodations. Regularly used and enjoyed by many, this traditional yet modern pool house opens front and back and provides shade for lingering at the water’s edge.
Magnolias further punctuate the pool as does a water feature on the far end, whose sound neatly conceals the pool equipment behind. Lounge chairs are tucked into a newly created mid-level terrace that keeps the swimming pool clear of furniture and allows for more privacy and a private resort like experience.
A bocce court terminates the back end of the gardens and overlooks the boutique vineyard and is punctuated by uniquely grafted old world Olive Trees.
The main dining terrace and covered outdoor kitchen and bar combo are anchored by a contemporary fireplace and further shaded by Sycamore trees where food and wine are enjoyed by the happy residents and their lucky guests.
Landscape + Builder: Robinwood Construction Architect: Bevan + Associates Photography: Marion Brenner and Cesar Rubio

